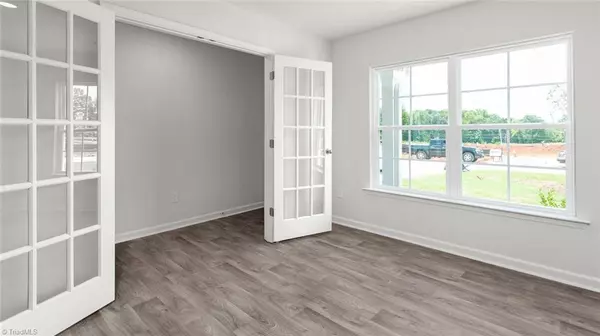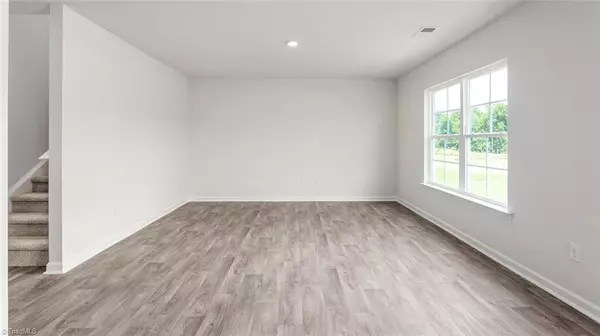$315,000
$315,000
For more information regarding the value of a property, please contact us for a free consultation.
4 Beds
3 Baths
1,991 SqFt
SOLD DATE : 08/08/2025
Key Details
Sold Price $315,000
Property Type Single Family Home
Sub Type Stick/Site Built
Listing Status Sold
Purchase Type For Sale
Square Footage 1,991 sqft
Price per Sqft $158
Subdivision Neal Farm
MLS Listing ID 1177302
Sold Date 08/08/25
Bedrooms 4
Full Baths 2
Half Baths 1
HOA Fees $56/mo
HOA Y/N Yes
Year Built 2025
Lot Size 7,405 Sqft
Acres 0.17
Property Sub-Type Stick/Site Built
Source Triad MLS
Property Description
Welcome to the Belhaven, one of our two-story floorplans at Neal Farm in Stokesdale, NC. This floorplan features 4 bedrooms, 2.5 bathrooms, 1,991 sq ft. of living space, and a 2-car garage. Upon entering through the front door, you will encounter a Flex Room to the left, before passing by the staircase and powder room. The inviting foyer leads you to the heart of the home, where an open-concept layout encompasses the spacious living room, and a well-appointed kitchen that opens to the covered patio. The kitchen is equipped with stainless steel appliances, beautiful granite countertops, a functional kitchen island, and a corner pantry. Making your way upstairs, you'll discover the laundry room straight ahead, with an additional bedroom and primary bedroom to the right. The primary bedroom includes a spacious walk-in closet, walk-in shower, dual vanity, and a water closet. On the back of the second floor are two additional bedrooms separated by a full bathroom. Contact us today!
Location
State NC
County Rockingham
Interior
Interior Features Pantry
Heating Forced Air, Electric
Cooling Central Air
Flooring Carpet, Vinyl
Appliance Dishwasher, Free-Standing Range, Electric Water Heater
Laundry Dryer Connection, Laundry Room, Washer Hookup
Exterior
Parking Features Attached Garage
Garage Spaces 2.0
Pool None
Landscape Description Subdivision
Building
Lot Description Subdivided
Foundation Slab
Sewer Public Sewer
Water Public
New Construction Yes
Schools
Elementary Schools Bethany
Middle Schools Rockingham County
High Schools Rockingham County
Others
Special Listing Condition Owner Sale
Read Less Info
Want to know what your home might be worth? Contact us for a FREE valuation!

Our team is ready to help you sell your home for the highest possible price ASAP

Bought with Call It Closed International Realty






