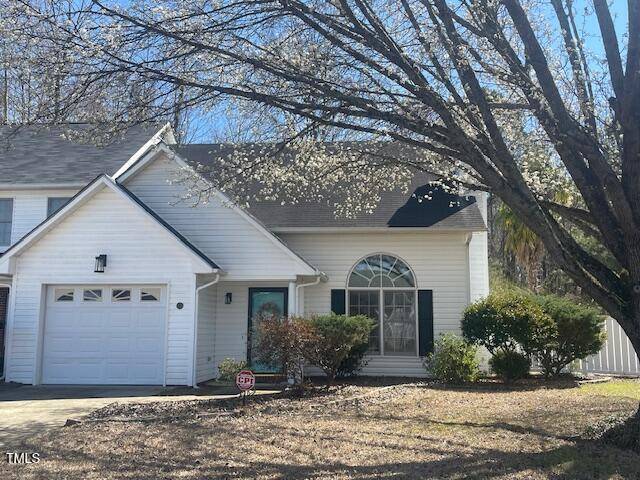Bought with eXp Realty
$214,000
$221,900
3.6%For more information regarding the value of a property, please contact us for a free consultation.
2 Beds
2 Baths
1,201 SqFt
SOLD DATE : 05/27/2025
Key Details
Sold Price $214,000
Property Type Townhouse
Sub Type Townhouse
Listing Status Sold
Purchase Type For Sale
Square Footage 1,201 sqft
Price per Sqft $178
Subdivision Rollingwood Garden Villas
MLS Listing ID 10081361
Sold Date 05/27/25
Bedrooms 2
Full Baths 2
HOA Y/N No
Abv Grd Liv Area 1,201
Year Built 1998
Annual Tax Amount $1,767
Lot Size 7,405 Sqft
Acres 0.17
Property Sub-Type Townhouse
Source Triangle MLS
Property Description
Move in Ready!! Looking for a starter home? or downsizing and needing a ranch?? Here it is! This is a very well maintained home! Enter into a great room with vaulted ceilings. The updated kitchen includes stainless steel appliances with a built in microwave, granite countertops, tile back splash and tile flooring. Nice size Primary bedroom with his and her closets, primary bathroom with granite counters that include a vanity sitting area, has a soaking tub and walk in shower, tile floor. Second bedroom is connected to the second updated bathroom which can also be accessed from the hallway. A washer/dryer are included in the hall laundry area. Level lot with a private patio and partially fenced yard. The Shed will remain.
Location
State NC
County Harnett
Direction From Dunn, take 301N and take a slight left onto Fairground Rd. Take a right into Rollingwood. Take the first left. Take next right onto Brandywood and the property is immediately on the left.
Rooms
Bedroom Description [{\"RoomType\":\"Primary Bedroom\",\"RoomKey\":\"20250311024300770565000000\",\"RoomDescription\":null,\"RoomWidth\":14,\"RoomLevel\":\"Main\",\"RoomDimensions\":\"13 x 14\",\"RoomLength\":13},{\"RoomType\":\"Bedroom 2\",\"RoomKey\":\"20250311024300787883000000\",\"RoomDescription\":null,\"RoomWidth\":15,\"RoomLevel\":\"Main\",\"RoomDimensions\":\"12 x 15\",\"RoomLength\":12},{\"RoomType\":\"Family Room\",\"RoomKey\":\"20250311024300808099000000\",\"RoomDescription\":null,\"RoomWidth\":13,\"RoomLevel\":\"Main\",\"RoomDimensions\":\"20 x 13\",\"RoomLength\":20},{\"RoomType\":\"Kitchen\",\"RoomKey\":\"20250311024300827967000000\",\"RoomDescription\":\"includes eat in dining room\",\"RoomWidth\":17,\"RoomLevel\":\"Main\",\"RoomDimensions\":\"9 x 17\",\"RoomLength\":9},{\"RoomType\":\"Dining Room\",\"RoomKey\":\"20250311024300847138000000\",\"RoomDescription\":null,\"RoomWidth\":8,\"RoomLevel\":\"Main\",\"RoomDimensions\":\"8 x 8\",\"RoomLength\":8}]
Interior
Heating Gas Pack, Natural Gas
Cooling Ceiling Fan(s), Gas
Flooring Carpet, Ceramic Tile
Appliance Built-In Electric Oven, Built-In Range, Dishwasher, Disposal, Free-Standing Refrigerator, Washer/Dryer
Exterior
Garage Spaces 1.0
View Y/N Yes
Roof Type Shingle
Garage Yes
Private Pool No
Building
Faces From Dunn, take 301N and take a slight left onto Fairground Rd. Take a right into Rollingwood. Take the first left. Take next right onto Brandywood and the property is immediately on the left.
Foundation Slab
Sewer Public Sewer
Water Public
Architectural Style Ranch, Traditional
Structure Type Vinyl Siding
New Construction No
Schools
Elementary Schools Harnett - Dunn
Middle Schools Harnett - Dunn
High Schools Harnett - Triton
Others
Tax ID 151784 3530.000
Special Listing Condition Standard
Read Less Info
Want to know what your home might be worth? Contact us for a FREE valuation!

Our team is ready to help you sell your home for the highest possible price ASAP


