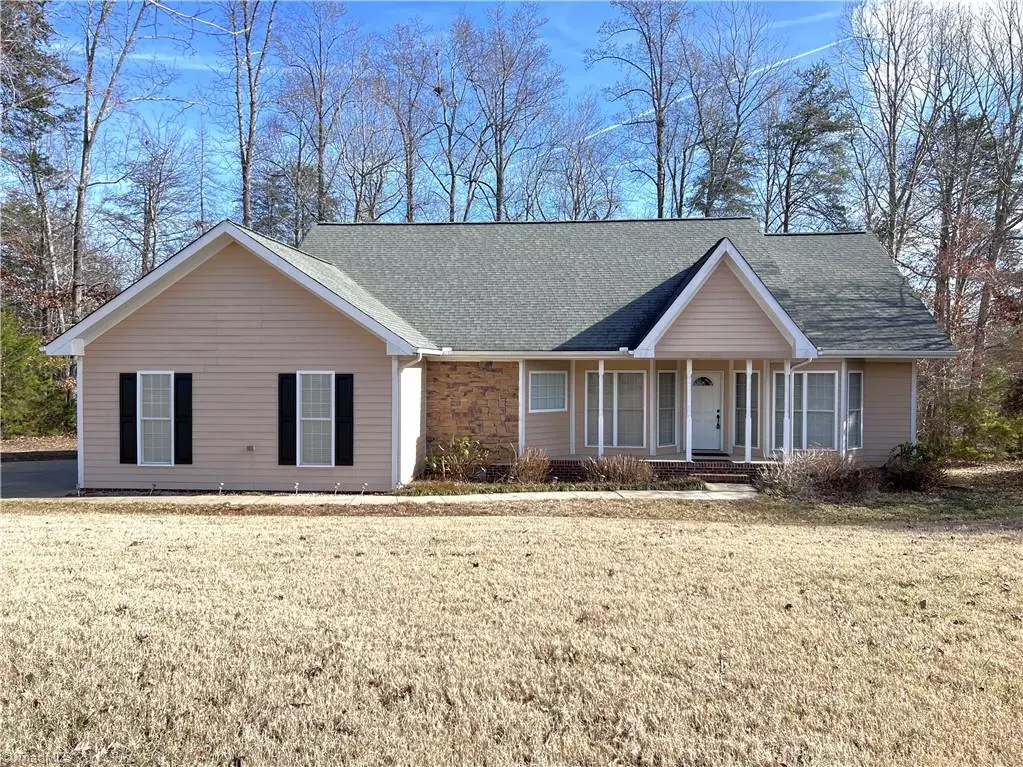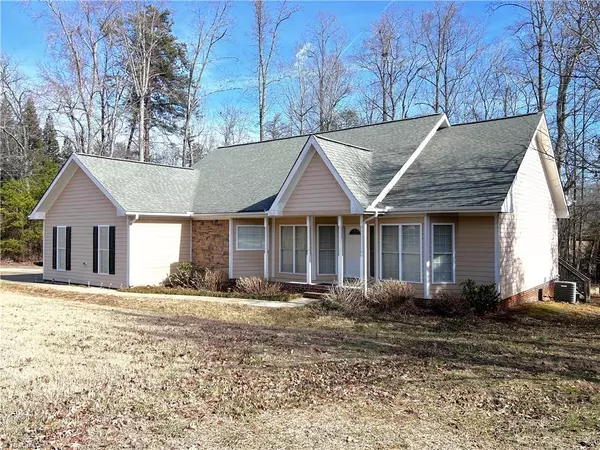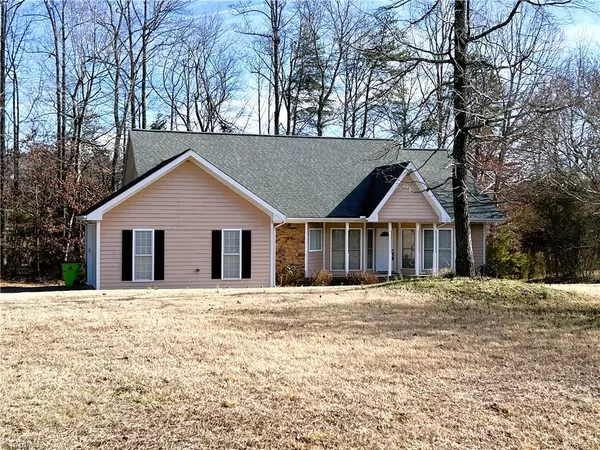$300,000
$309,500
3.1%For more information regarding the value of a property, please contact us for a free consultation.
3 Beds
2 Baths
1,798 SqFt
SOLD DATE : 03/22/2023
Key Details
Sold Price $300,000
Property Type Single Family Home
Sub Type Stick/Site Built
Listing Status Sold
Purchase Type For Sale
Square Footage 1,798 sqft
Price per Sqft $166
Subdivision Hunting Ridge
MLS Listing ID 1094101
Sold Date 03/22/23
Bedrooms 3
Full Baths 2
HOA Y/N No
Year Built 2005
Lot Size 0.920 Acres
Acres 0.92
Property Sub-Type Stick/Site Built
Source Triad MLS
Property Description
1 level home nestled in quaint neighborhood (No HOA dues). Large Kitchen, that expands into breakfast area: featuring expansive granite countertop,tons of cabinetry for your cooking items,tile flooring,massive pantry/storage area and lots of windows.Bamboo flooring in LR,Formal DR or Office,hallway and foyer. Extremely spacious primary BR with trey ceiling/access to rear deck. Primary BA offers jetted tub/shower combo,skylight and walk-in closet.Split BR plan. Amazing LR with soaring vaulted ceiling,gas log FP, and unique ceiling fan. 2 car, side entry garage. Rear deck with view of wooded area. Covered front porch
Location
State NC
County Guilford
Rooms
Basement Crawl Space
Interior
Interior Features Ceiling Fan(s), Dead Bolt(s), Pantry, Solid Surface Counter, Vaulted Ceiling(s)
Heating Heat Pump, Electric
Cooling Central Air
Flooring Carpet, Tile, Wood
Fireplaces Number 1
Fireplaces Type Gas Log, Living Room
Appliance Microwave, Dishwasher, Slide-In Oven/Range, Electric Water Heater
Laundry Dryer Connection, Main Level, Washer Hookup
Exterior
Exterior Feature Remarks
Parking Features Attached Garage, Side Load Garage
Garage Spaces 2.0
Fence None
Pool None
Building
Lot Description Partially Cleared, Partially Wooded, Subdivided
Sewer Septic Tank
Water Public
Architectural Style Ranch
New Construction No
Schools
Elementary Schools Stokesdale
Middle Schools Northwest
High Schools Northwest
Others
Special Listing Condition Owner Sale
Read Less Info
Want to know what your home might be worth? Contact us for a FREE valuation!

Our team is ready to help you sell your home for the highest possible price ASAP

Bought with Keller Williams One






