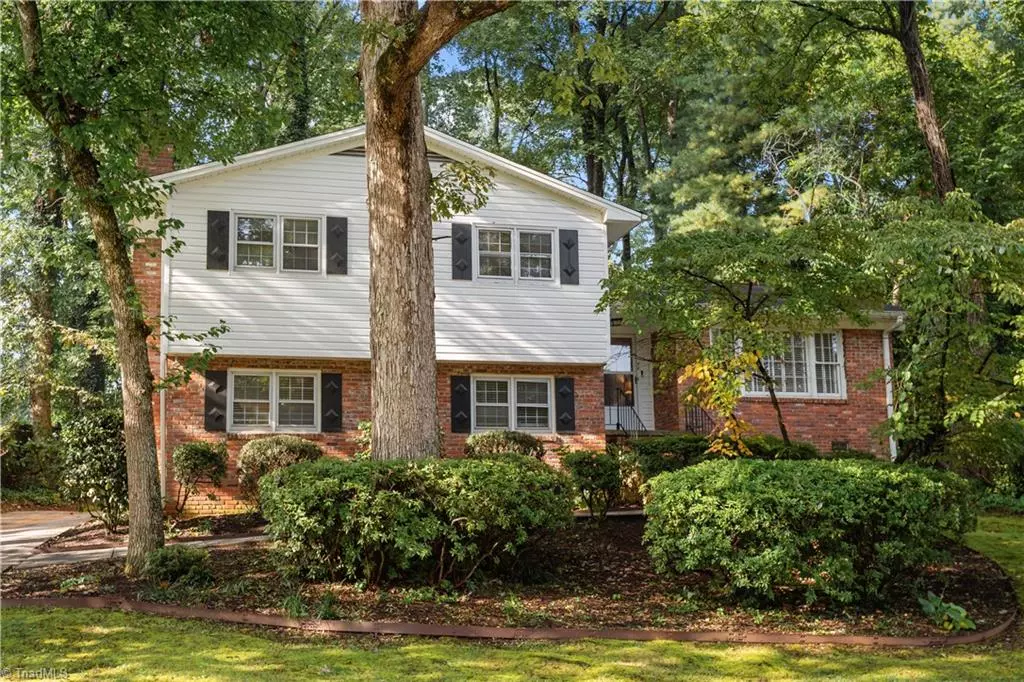
3 Beds
3 Baths
2,385 SqFt
3 Beds
3 Baths
2,385 SqFt
Key Details
Property Type Single Family Home
Sub Type Stick/Site Built
Listing Status Active
Purchase Type For Sale
Square Footage 2,385 sqft
Price per Sqft $133
Subdivision Fairwood Forest
MLS Listing ID 1195623
Bedrooms 3
Full Baths 2
Half Baths 1
HOA Y/N No
Year Built 1961
Lot Size 0.270 Acres
Acres 0.27
Property Sub-Type Stick/Site Built
Source Triad MLS
Property Description
Location
State NC
County Guilford
Rooms
Basement Crawl Space
Interior
Interior Features Built-in Features, Ceiling Fan(s), Dead Bolt(s), Pantry, See Remarks, Solid Surface Counter
Heating Forced Air, Natural Gas
Cooling Central Air
Flooring Carpet, Tile, Wood
Fireplaces Number 1
Fireplaces Type Basement
Appliance Dishwasher, Disposal, Gas Cooktop, Remarks, Free-Standing Range, Gas Water Heater
Laundry Dryer Connection, In Basement, Washer Hookup
Exterior
Exterior Feature Remarks
Fence Privacy
Pool None
Building
Lot Description Near Public Transit
Sewer Public Sewer
Water Public
New Construction No
Schools
Elementary Schools Joyner
Middle Schools Mendenhall
High Schools Page
Others
Special Listing Condition Owner Sale








